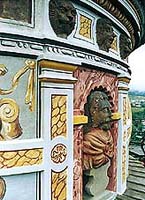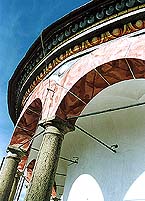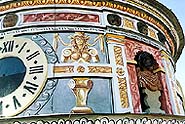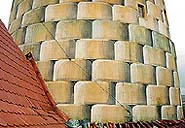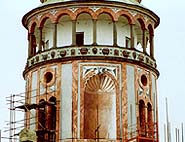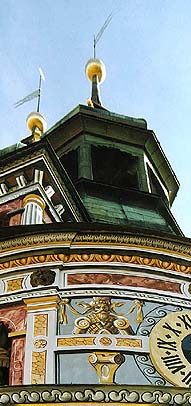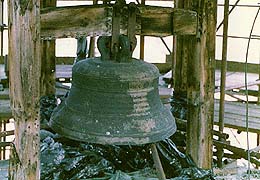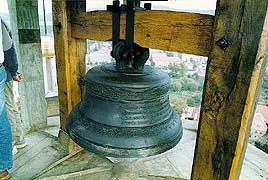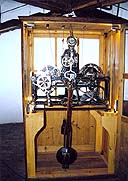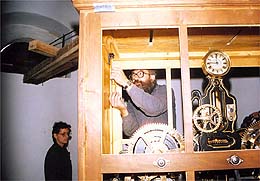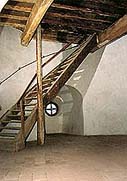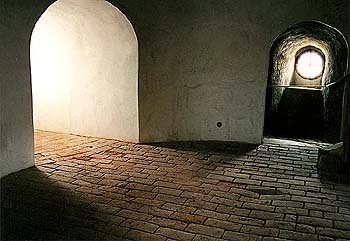Results of the Restoration and Reconstruction of the Český Krumlov Castle Tower
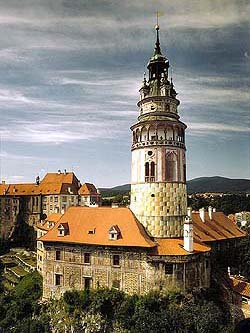 Among the most
significant specific tasks of historical monument care of the
present day is undoubtedly the renovation of the dominating feature
of Český Krumlov, the cylindrical Castle Tower (Castle
no. 59 - Castle Tower) of the Little Castle [1]
(Castle
no. 59 - Little Castle).In this article we shall address a
unique part of this project, that is the renovation of the painted
Renaissance ornamentation of the exterior of the tower, realized in
1993.
Among the most
significant specific tasks of historical monument care of the
present day is undoubtedly the renovation of the dominating feature
of Český Krumlov, the cylindrical Castle Tower (Castle
no. 59 - Castle Tower) of the Little Castle [1]
(Castle
no. 59 - Little Castle).In this article we shall address a
unique part of this project, that is the renovation of the painted
Renaissance ornamentation of the exterior of the tower, realized in
1993.
The overall renovation of the tower of the Český Krumlov State Castle and Chateau, mainly the restoration and reconstruction work on the exterior paintings of the tower was the most significant single project in the modern history of the Český Krumlov Castle grounds (see Restoration of the Český Krumlov Castle - now and in the near future).
Factors taken into account were the method of renovation, pre-project preparation, the study of archival materials, preserved iconography, restoration research of individual layers of plaster, color of the facade, artistic composition of the facade, laboratory analyses, various proposals of the question of color resolution, and project drafting, while during the actual work modern information on sensitive conservation approaches to restoration was taken into account, as were scientific methods on the basis of acquired information in the case of the facade´s renovation.
The results of the work have been assessed by the wide lay and professional public, and in 1994 the project of the renovation of the Český Krumlov Castle Tower received the main prize in the category of reconstruction, the Grand Prix of the field of Czech architects. In 1997 the tower was chosen to represent Czech architecture for the international exhibition "Architecture of Eastern Europe" in Leipzig.
More detailed information on the methodology, conception, and course of work on the renovation of the tower was published in the bulletin Zprávy památkové péče, ročník LIV, 1994, (News of Historical Monument Care, annual LIV) submitted in its entirety and supplemented with photodocumentation from the archives of the Český Krumlov State Castle and Chateau.
At the Český Krumlov Castle, as at many other buildings belonging to the Lords of Rožmberk (Rosenberg) and of Hradec, many works were done by the renowned Renaissance architect Baldassare Maggi d\' Arogno. It was precisely his works which gave mass to the large-scale intentions of Wilhelm von Rosenberg, who is responsible for the transformation of a Gothic castle into the seat of a Renaissance magnate in the middle of the 16th century, one of the most extensive and significant castles in the Bohemian lands (see Renaissance reconstructions of the Český Krumlov Castle). One of the characteristic features of Maggi´s conceptions was the massive unification of individual structures, emphasis of horizontal articulations by a composition of right-angled associated windows, the use of lunette ledges and rich plastic articulation, often supported by rich frescoes. The expansion and modification of the residence of the Rosenberg ruler in the 1580´s and 90´s included reconstruction of even the original family seat of the Vítkovci, the Little Castle (see One of the characteristic features of Maggi´s conceptions was the massive unification of individual structures, emphasis of horizontal articulations by a composition of right-angled associated windows, the use of lunette ledges and rich plastic articulation, often supported by rich frescoes. The expansion and modification of the residence of the Rosenberg ruler in the 1580´s and 90´s included reconstruction of even the original family seat of the Vítkovci, the Little Castle (see Castle no. 59 - Little Castle). At the time the building was reconstructed into a two-storeyed structure with a massive lunette ledge, while the cylindrical-shaped tower adjacent to the medieval castle underwent fundamental changes.
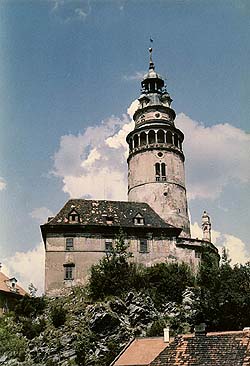 The upper part of the
tower was modified by adding windows to the bell-storey, narrow
openings divided into four pairs, and installing flat lizenne brick
frames into the original stone corpus of the tower. Above this
level, Baldassare Maggi of Arogno built a subtle arcade gallery
with tuscany columns, covered this with a circular sloping roof,
and encapped the entire structure with a narrowing ornamental peak
(tambour). The tower was capped with a new helmet-roof covered with
copper plates, with four richly articulated dormers and a lucerna.
The entire surface, supplemented by plastic ornamentation on the
gallery level, in the tambour niches, and on the dormers were
ornamentally painted by the Rosenberg court painter Bartoloměj
Beránek-Jelínek.
The upper part of the
tower was modified by adding windows to the bell-storey, narrow
openings divided into four pairs, and installing flat lizenne brick
frames into the original stone corpus of the tower. Above this
level, Baldassare Maggi of Arogno built a subtle arcade gallery
with tuscany columns, covered this with a circular sloping roof,
and encapped the entire structure with a narrowing ornamental peak
(tambour). The tower was capped with a new helmet-roof covered with
copper plates, with four richly articulated dormers and a lucerna.
The entire surface, supplemented by plastic ornamentation on the
gallery level, in the tambour niches, and on the dormers were
ornamentally painted by the Rosenberg court painter Bartoloměj
Beránek-Jelínek.
The architectural composition of paintings with massive bossage on the lower sections, with emphasis of the plastic tectonic elements and illusive interruption of the walls using painted niches with figural ornamentation refers to other works by Maggi and attests to the conclusion that it was undoubtedly a thought-out part of the architect´s intention and jointly created a harmonic entirety of extraordinarily effective expression. Only through the usage of paintings could a conception be realized which would have been practically unachievable using three-dimensional means on such a massive corpus of the original structure [2].
In spite of superimpositions during constructional activities in following years, and in spite of overpaintings or more extensive activities during repeated repairs of the most damaged areas, the overall conception of the architect Maggi is clearly evident in the context of the entire Český Krumlov castle area even today.
In this context, it is necessary to mention the remarkable painted decorations of the exterior of the Little Castle, most extensively preserved on the southern facade, partly in the sheltered areas under the lunette ledge in a corner of the northern facade, or in places which were quite covered (roofed area between the bastion and base of the tower in the southeast), where it was possible to note well the original color, handwork, and characteristic shadowing. Until the scaffolding was up around the tower, the exterior of the tower itself was inaccessible. Not that this would promise any extensive discoveries of original ornamentation, regarding not only the quite disintegrated surface of the plaster, but also the fact that during the last major repair to the tower in 1947, a large part of the remains of the original plaster were removed, as is evidenced by preserved photographs.
Accessible iconographic material after comparison with other sources, however, confirmed the existence of painted ornamentation of the tower, including the basic compositional arrangement and the type of artistic means applied [3]. After confronting this material with recognizable fragments and after critical comparison of individual iconographs, however, it became clear that at this stage it wasn´t possible to come to a unanimous conclusion about the conditions and approach to the tower´s renovation. Mostly this concerned sharp indiscrepancies in the compared iconographs - proportions, details, and colors, resulting from differences in quality and even scales of individual pictures, where it was evident that the artist did not render his particular interpretation true to actuality
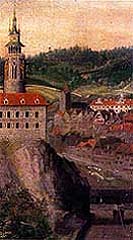
|
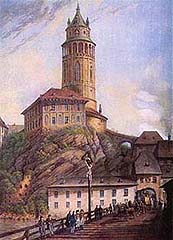
|
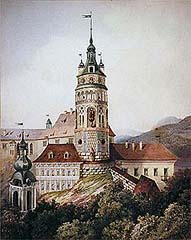
|
An important aid to the research was the possibility to compare areas of the preserved facade of the Little Castle, namely the southern side, where the compositional arrangement as well as the approach to detail of the authentic artistic decorations were still clearly evident.
Also necessary to the resolution of the challenge of the final repair of the tower´s exterior (as is the case in many similar restoration projects) was, of course, to carry out detailed research and examination of the entire tower directly from the scaffolding.
Detailed restorative research, realized beforehand in several phases and supplemented during the course of the actual restoration, revealed many surprising and very interesting facts and significantly contributed to a deeper recognition of the constructional development of the structure and its Renaissance appearance [4]. The first area to attract attention was around the fragments of the painted ornamentation on the more weathered side of the tambour above the sloping roof of the gallery, an area which had previously been known only from photographs taken at a distance with a telephoto lens. On the cornices and in the edicule it was possible to classify the remnants of ornamentation, upon closer inspection, as an affixation of the original paintings - overpainting - which had been evidently carried out during one of the last repairs to the tower. After removing the thin, but hard, layer of calcite cement stucco on the dormers and tambour, a layer of plaster was revealed in many places (albeit often very damaged) with authentic painted decoration with a large amount of remarkable detail. Thanks to the substantiated symmetry and rhythm of the elements, it was possible to create a relatively precise aesthetic approach to the repair of the entire tambour and the richly articulated dormers.
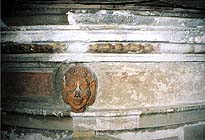
|

|
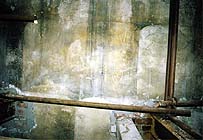
|
Further research also settled an original debate on archivolts, cornices, and the triangular areas between the cornices above the columns, all of the arcade above the stone columns. In this area, the cornice decoration was again discovered, this time with a combination of pearl and egg motives with red marbling. This decoration was preserved in considerable amount again on the weathered side. The findings on the dormers, tambours, and gallery alleviated the hitherto considerable doubt as to the accuracy of the most detailed iconographic material of Karl Zenker. A comparison of the findings to the pictorial depictions supported the hypothesis that in the early part of the 19th century the decoration (at least in the mentioned area) was visible.
Research of the bell-storey of the tower brought little new information. An exposed overpainting of the remains of a red-and-white roughly structured repaired area in a vaulted reveal of one of the windows was supplemented only by the finding of a small area of plaster on the wall, debatably agreed upon as red. The authenticity of a previously installed lizenne belt in a dug-out groove in the medieval wall of the tower was however confirmed. Also noteworthy, this time in context of the constructional techniques of the Renaissance masters, were remarkable iron belts around the which strengthened the original medieval tower before the Renaissance additions were made. Plastic brick elements were very weathered in many places - this part of the tower had evidently gone for a long time without the protection of plaster layers.
Several pieces of iconographic material depict this part of the tower very imprecisely (differences mainly in details and sculpted areas). Research of the lower conical part of the tower - considering the condition of the plaster, almost completely replaced in 1947 - revealed only a small fragment of the original bossage. Similarities to this area, however, were documented by older findings in the lower part of the tower, covered by a sloping roof of the bastion.
All findings were carefully documented and comprehensively drawn onto a diagram of the tower, and a basic proposal for the artistic resolution of the entire exterior of the tower was prepared, including hypothetical supplementation as well as the composition of the connecting southern face of the Little Castle [5].
These materials served as a basis for deciding on the overall conception of resolving the issue of tower renovation as well as establishing requirements for elaboration of detail. Proceeding this, more detailed color schemes were worked up on a scale of 1:50 and 1:25, while more detailed areas of ornamentation of selected elements were worked up on a scale of 1:1. Also studied were analogies including verification of objectives directly in the material in situ and the feasibility of the alternative presenting the exterior of the tower with significant findings of painted decorations in their entire architectonic and artistic effect [6].
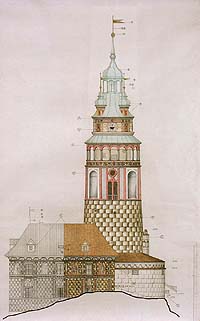
|
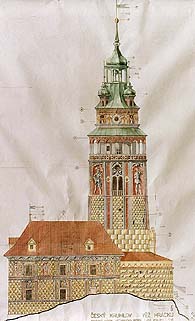
|
The decision concerning the proceeding resolution was a result of the evaluation of the research, of the iconographic documentation, of the verifiable material, and of comparisons with analogies. One very important moment was when drawing the problem together from the historical monument, architectural, artistic, and of course technological aspects [7]. The realized conception could be characterized mainly as a scientific restitution. The preserved remnants of the authentic decorations, supplemented by a complete reconstruction from the cornices upwards and the lower area of the tower with the reconstructed illusive bossage, were completed in a synthesis of the overall artistic affect on the level of the bell-storey by a renovation of the painted tectonic apparati. A direction towards compositional revocation as a whole was chosen mainly with full respect to the wider context and to the quality of the given environment (optical contact with the facade of the Little Castle and very well-preserved original decoration, visual association with the buildings of the Upper and Lower Castle) as well as with respect to the original architectural concept of the architect Maggi. For this reason, the question of filling in the proportional niches with figural motives was very carefully weighed, in light of the fact that in the preparational phase of the renovation an inadequate amount of concrete information was available. Here it is necessary to remember that it wasn´t possible to quite safely illuminate the iconographic program of decoration and architecture of the tower. Even though researchers offer a number of associations between the tower and the personality of the builder, Wilhelm of Rosenberg (Vilém z Rožmberka), a singular agreement concerning the entire, evidently very rich program wasn´t reached.
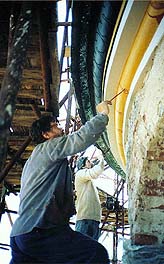
|
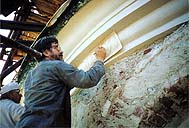
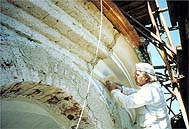
|
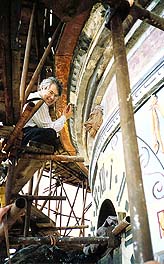
|
The fact that filling in the figures in the bell-storey was ultimately not recommended is associated with a number of serious circumstances. The figures in the niches can not be understood as merely an artistic supplementation - this not only due to their monumental dimensions (over 5 meters), but also due to the fact that in the entire scheme, they evidently occupied a key position. While the renovation of the architectural elements (albeit executed via paintings) falls back on an acknowledged condition and the modern interpretation and supplementation of the known and documented original conception and mannerism of the tower facade, to paint the figures, the original meaning of which still remains unknown to us, would have exceeded the framework for monument renovation as stated by the Venice Charter. They would have become a mere decorative item which would evidently be in sharp opposition to the intentions of the builder, architect, and painter. Also significant is the fact that the color scheme of the figural decorations also remains a secret. Preferring the historical monument aspects of course doesn´t avoid the dilemma which results from merely the differing historical and artistic opinions, as the absence of the figures in the niches at the level of the bell-storey does indeed, from the aesthetic perspective, present itself as a certain incompletion and achieves a differing effect of this part in the overall composition. This is, then, a challenge to further and more through research with the ends of determining the theme of these figures, thus deciphering the entire iconographic program.
|
|
|
An important condition during the renovation of the tower exterior was to preserve the authentic parts of the painted decorations in situ. Upon stabilization and separation of the individual layers, most of these fragments were covered by a new layer of plaster. Only in the most protected areas were these areas left exposed in the context of the overall resolution. A basic presumption of attaining the required effect was the usage of classic original technology, meaning frescoes. The softness and sovereignty of the artistic execution which this technique enables, as well as the natural quality of the surface, even today these are still irreplaceable. Layers of plaster on facades, especially those exposed on exterior surfaces, have never been eternally durable. Especially today, in a far more aggressive atmospheric environment, their durability must be supported. When choosing the materials to be used, what also must be kept in mind is the requirement of the natural aging process, especially when the object in question is architecture in a uniquely dominant location where larger repairs may be carried out only after several dozen years. In this case, the surface was stabilized and waterproofed using modern materials, including repeated overscribing of the paintings in the context of a final repair in such a way that the characteristic features of the frescos didn´t show signs of significant change.
A basic precondition for satisfactory results of the project´s realization, requiring the participation of an extensive team of experienced restorers, was the continuous coordination of all participating partners (investor, architect, construction firm, restorers, historical preservationists) [8].
The original decoration - executed with an extraordinary comprehension of a monumental visual effect as obtained from a distance, in the characteristically relaxed hand-technique, and pronounced colors with the richness of painted detail - demanded that the realization team return to the artistic conception of Renaissance masters as well as acquire the kind of workmanship which was appurtenant to our predecessors (as is still evident on the facade of the Little Castle).
Now that the Český Krumlov Castle Tower appears in an old-new form, the result of a difficult bureaucratic, research, and most of all creative process, the following must be affirmed:
Following the initial conceptual and compositional considerations, studies, and experiments, which laid on the ultimate objective of joining a realistic constructional situation and findings of remnants of original paintings and coloration in the comprehensive composition, the problem centered around the challenge of dealing with the various aesthetic questions on this dominating feature of the town - the balanced effect of the decorative elements and illusive architecture not only from a closer view (i.e. the castle courtyards) but also from the more distant visual perspective. The final result is not only influenced by the composition itself, but also the specific color hues and their intensity, plus the overall impression of the individual elements. The frescoes which resulted from this project are not to be interpreted as an exact scientific copy of the original works of Bartoloměj Beránek-Jelínek, but rather as a creative attempt at interpretation of the original authorial intentions at a time when the last remains of crumbling originals were able to be preserved [9].
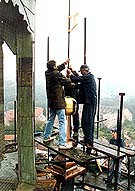
|
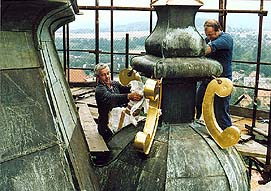
|
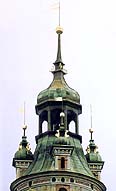
|
Many other steps taken during the course of the renovation of the tower exterior undoubtedly benefited the overall project - the attic was repaired with a maximum of care, and in cases where the rafters of the roofing of the tower peak needed repair, a substantial part of the historic copper covers of the tower peak were preserved (when necessary, the old sections were removed, supporting woodwork repaired or replaced, and old sections put back) [10]; the banners, onion peaks, and other roof sections were regilded, the historic wooden jalousies in the windows of the bell-storey were faithfully repaired, and the terra-cotta and stonework was restored [11].
|
|||||
|
The renovation of the tower of the Český Krumlov Castle, not only in the realization of the extensive reconstruction of the painted facade but also in other constructional and restoration measures, signified a project beyond common stereotypical constructional and historical monument work [12].
Václav Girsa, Pavel Jerie, Jan Severa
Notes :
-
The construction work was carried out on the basis of a competitive selection procedure by the firm Památky-Fortel spol. s r.o. from Český Krumlov according the project Reconstruction of the Little Castle (rekonstrukce Hrádku) - ing. akad. arch. V. Girsa, M. Hanzl, - SÚRPMO, 1990 - and based on the project Renovation of the exterior of the Castle Tower (obnovy pláště zámecké věže) - ing. akad. arch. V. Girsa, M. Hanzl - GIRSA AT, 1992. The investor of the project wasState office for protection of monuments in České Budějovice (Státní památkový ústav v Českých Budějovicích), represented by the director, ing. A. Krejčů
-
The following iconographic materials must be mentioned:
Bartoloměj Beránek-Jelínek(?): Portrait of Jan of Pernstein (oil painting from 1591)
Ferdinand Runk: Little Castle with the Lazebnický bridge (gouache from the 1st quarter of the 19th century)
Ferdinand Runk: Panorama of the castle from the Vltava (gouache from the 1st quarter of the 19th century)
Ferdinand Runk: Panorama of the castle from the Vltava(gouache from the 1st quarter of the 19th century)
Ferdinand Runk: Little Castle with tower from the northeast (gouache from the 1st quarter of the 19th century)
Ferdinand Runk: Castle grounds from Rybářská Street (gouache from the 1st quarter of the 19th century)
Karl Zenker: View of Little Castle with tower and church of St. Jošt (watercolor from 1843)
Karl Zenker: Little Castle with tower from the west (watercolor from 1844)
Karl Zenker (?): Little Castle with tower from the south (lithograph from 1844)
Karl Zenker:(?): Little Castle with tower from the south(watercolor from around 1850)
For a complete list of accessible iconography see: J. MÜLLER, P. HOFTICHOVÁ: Restaurátorský průzkum Hrádku (Restoration research of the Little Castle). StRA 1987. -
Research of the decoration of the exterior of the tower and Little Castle (before constructing the scaffolding) and study proposals of facade renovation (PhDr. J. Müller, ing. arch. P. Pešek, 1990). Detailed research during removal of the tower´s exterior (after construction of the scaffoling and evidencing of the terra-cotta decoration (PhDr. J. Müller - GIRSA AT, 1991). Detailed restoration research of the tower exterior (akad. mal. J. Severa, akad. mal. J. Čech, akad. mal.Karel Hrubeš, akad. mal. V. Míčko, akad. mal. J. Novotný, akad. mal. P. Novotný, akad. mal. J. Říha, akad. mal. V. Říha, akad. mal. V. Špale, akad. mal. J. Živný, 1992, 1993. (akad. mal. - academic painter).
-
Detailed study proposals as documentation for realization (akad. mal. J. Severa et al).
-
Work on the renovation of the interior of the Castle Tower is presently continuing.
II. courtyard of the Český Krumlov Castle
Castle No. 59 - Castle Tower


