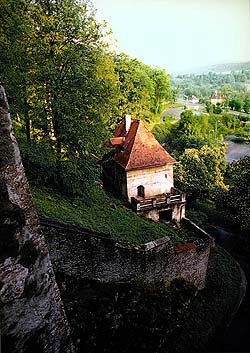Castle No. 63 - Powder Magazine
 Location :
Location :
The structure of the former powderhouse is situated on the northern
slope under the castle theatre next to the Cloak
Bridge.
Description :
The building has two floors and stands on a walled platform above
the former deer park. It is covered by a hipped roof with a
built-in attic. A long adjacent structure is attached to the
western side.
Historical building development :
The building, originating in the Renaissance, was built onto
medieval fortifications with additional supporting walls. A massive
wall was added on during Baroque times which cut off a section of
the eastern side which might have contained a black kitchen.
According to information from 1759, when a flat-ceiling structure
is mentioned, we can assume that the valuts which form the ceiling
of both stories are Classical. The building was partially adapted
in the 1970\'s, when the attic was repaired, and window
construction was set into the bottom floor. The parapet wall of the
terrace on the eastern side is modern, as is the bricked
addition.
Significant architectural details :
Worth noticing is the preserved Renaissance plaster with corner
bosage as well as the original castle walls with the bricked-up gun
pits.
History of residents :
The older tradition of the building is known as the powderhouse
(Pulverturm). The building\'s isolation and relative nearness to
the castle would have been well-suited for the storage of certain
explosives, mostly for the purposes of the Prince\'s hunting
parties. The existence of a "powderhouse" is documented in the
oldest castle inventory dating from the beginning of the 17th
century, at the end of the reign of the Rosenbergs. In documents
from the 19th century the house is mentioned as residential.
Contemporary use :
The building has been unused for about 10 years.
(ds)

