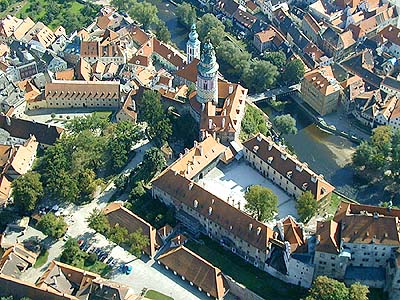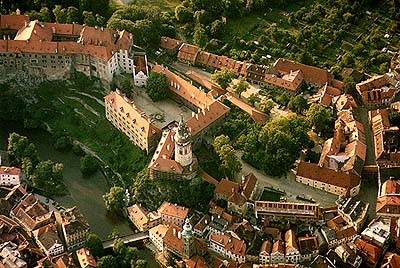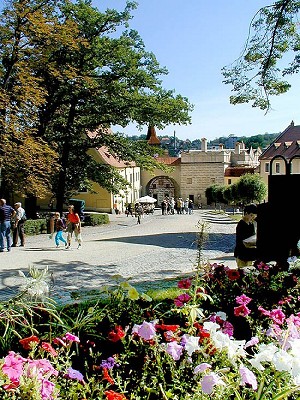Ist Courtyard of Český Krumlov Castle
The original grounds of the front part of the castle with ramparts and fortifications were converted into the built-up and busy farming estate during the building development towards the end of the 16th century. The main entrance into the Ist courtyard of the Český Krumlov castle from the town\'s side, Latrán street, is defined by a rusticated gate with a wooden door, called the Red Gate referring to the colour of its paint. The upper part of the gate with the Schwarzenberg coat-of-arms partly represents the original gate dated from 1861. The wings of the gate and other details were reconstructed in 1988.
To the right of the Red Gate there is a building called the Salt House (Castle No. 57 - Salt House) which is the original Gothic outbuilding. The peripheral stonework and the stone window flanning in the corner of the gate were built in Gothic style. The roof truss retained its Gothic character as well. During the building development the house changed its function, so since 1511, when the building was mentioned for the first time, it was used as a malt-house and from the end of the 16th century it served as a granary. In 1723, the building was adapted and turned into a salt storage (hence the present name) and finally in 1876 the adaptation into officials flats was completed.
The building to the left of the Red Gate (Castle No. 46 - New Pharmacy) boasting Renaissance Graffito facade dated from 1556 has a core structure built most probably as early as the 14th century. Its reference as the Pharmacy doesn\'t accurately reflect its original purpose, as according to reports from the end of the 19th century, the house served as a residence for the court doctor only from 1629, when the castle became the property of the princely Eggenberg family. It was not until 1915 that the castle pharmacy at the time accommodated in the Castle No. 66 - Old Pharmacy was moved to the ground floor of the building.
To the left of the Red Gate there is an extensive section of former stables with a granary on the first floor (Castle No. 232 - Stables) - today\'s Český Krumlov Study Centre. The stables were mentioned for the first time as early as 1556, and in 1603 the stables were described as accommodating 50 horses. In the course of the 17th and 18th centuries partial adaptations of stables or granary were carried out , in 1878 the building became the subject of comprehensive reconstruction. In 1938, the building was rebuilt to serve office purposes and the Column Hall, which presently houses exhibitions, was established. The rest of the building were not used. In 2015-16 the object were sensitively rebuilt to fit the style of the 1940-50´s. The Study Centre provides cordial and elegant facilities for educational study visits, professional and expert conferences, workshops and seminars, chamber music concerts, club meetings and/or community assemblies.
Near the castle steps, on the left-hand side, there is the building of Castle No. 58 - Old Burgrave\'s House, where the highest official and administrator of the castle lived. The complicated ground plan layout reflects the building stages and difficulties in fitting the building to the terrain. Part of the peripheral masonry is built in the Gothic style while interiors and exteriors bear witness to the Renaissance building activities in the second half of the 16th century. Radical reconstructions in Baroque style and classicism were carried out in the southern and northern part in the second half of the 18th century. Towards the castle tower, the Connecting Corridor is partly conserved which led from the Upper Castle to the minorite.
The area of the Ist courtyard, the former so-called Rejdiště (Romp Ground), passes on the right side into the park, established probably in the 16th century.
The stone Fountain in the Ist Courtyard of Český Krumlov Castle dominating the centre of the park dates from 1561. The area previously most probably served as an paddock or run-out for cattle. That is the reason for its original name of Rejdiště (Romping Ground). The process of construction of outbuildings rimming the fortifications in the front castle area began probably as early as the 14th century and follows an interesting building development. The fortifications were bordered by outbuildings from the castle side and by burgher houses from the street of Latrán.
Each building served various purposes which changed over the course of centuries, for example the house called the Old Pharmacy from 1587 Castle No. 66 - Old Pharmacy. According to inventories, the building provided accommodation for higher princely officials until the beginning of the 18th century. Adaptations of the pharmacy laboratory as well as the room for laboratory assistants or for pharmacist were carried out also. In 1915, the pharmacy was moved to the building of the Castle No. 46 - New Pharmacy and its premises were turned into flats and a shop on the ground floor.
Another interesting house is the cold storage, of which only the lay-out of peripheral walls remains near the object of the Castle - Smithy. Inventories from the beginning of the 17th century mention even two smithies. The well-preserved building was set up in 1654 and is regarded as a valuable example of period outbuilding.
The building of the former brewery (Castle No. 65 - Brewery) was given its present appearance around the year 1561, and the Krumlov burgrave, later the dominion regent Jakub Krčín of Jelčany is mentioned in connection with its construction in 1579. More detailed written sources from the castle inventory from 1607 describe closets, granary, brewing-house, malt-house, and cellars as well as a remarkable list of supplies that implies the great demands on storage capacity. It seems as if the operation of the brewery required not only the main building with conserved Renaissance Graffito decoration and the spacious granary with extensive cellars vaulted on the central pillars, but also the neighbouring objects. Around the years 1624 - 1625 the brewery moved outside the castle premises and each building was turned into flats and workshops, granaries or storage. The crafts such as wheelwright, joiner, slater are mentioned. At the end of the 19th century the princely dairy producing butter and cheese was set up.
Building of the Castle No. 184 - Hospital is situated in a place of today\'s passage in the Deer Park where most probably the gate of defence used to stand. In the 16th century the building was accommodating the workshops and flats of domestic staff . The hospital for castle staff was established in 1775. Its operation lasted to the end of the 19th century.
Castle No. 64 is the last building in this part of the courtyard and was set up near the south-west corner of the massive bastion in the end of the 18th century. The object served as a house and workshop of the court gun-maker and as official flats from the middle of the 19th century.
Opposite the complex of outbuildings, near the ramparts, there is an extensive coach-house (Castle - Coach-house) built at the beginning of the 18th century. The operation of clerical apparatus as well as frequent princely visits demanded a large space to accommodate coaches, sleighs or other vehicles. It is interesting that despite the fire in 1774 the coach-house was reconstructed to its original extent.
See also :
(ps)




