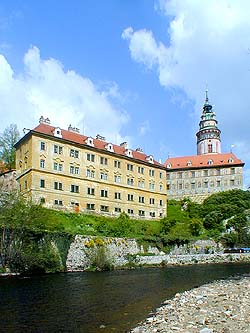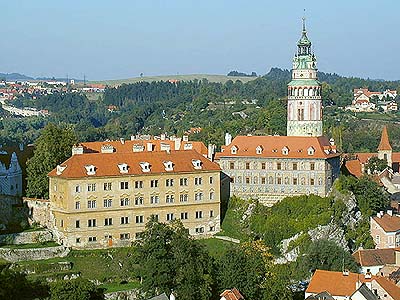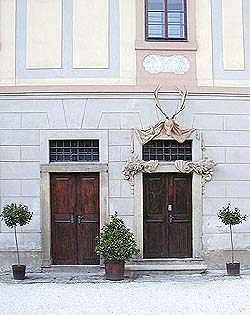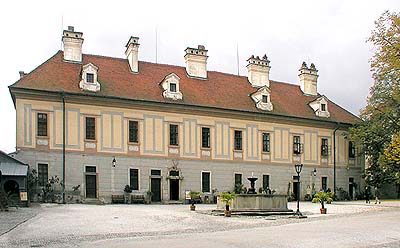Castle No. 59 - Mint
 Location :
Location :
The building is located on the Southern slope edge above the Vltava
river and forms the corner of the IInd
Courtyard of Český Krumlov Castle.
Description :
This is a four-storied edifice with only one floor from the
Courtyard side, due to its situation on a slope. It has two
basements as well. The main floor, mostly with a flat ceiling, is
divided into two wings by a two-shoulder staircase. The similar
situation is on the first floor. Both basements, the oldest
building parts, have vaulted ceilings and from the Southern
cardinal point they are lit by two large windows.
Historical building development :
The entire edifice is preserved in Baroque style, only the internal
disposition was partly modified by classicism or modern separation
walls. The Mint building went through some reconstruction, the most
important being probably after the fire in 1728, when the original
half-timbered upper construction was replaced by a newly built
brick extension, and finished in 1731 in its recent
appearance.
Significant architectural details :
The main staircase is undoubtedly the most interesting
architectural element, creating an imposing impression. The
staircase shoulders are arched by oval shaped rolling vaults on the
bottom end with a tiny passing contoured ledge. The "nástupní
podesta" (entry landing) is vaulted by the crossing field. The
decorative chimneys, ornamental stucco on the main floor and
late-Baroque archival bookcases preserved in the basement are
fascinating.
Building occupants history :
The first mention of construction go back to the year 1686. At that
time the prince Johann
Christian I. von Eggenberg commanded the continuation of work
on the Mint. Jakub
Maggi , a builder, finally completed its construction in 1693.
Nevertheless it never served its purpose of coinage - shortly after
its completion it became a seat for the hunting master. In 1720 it
became a lodging house for the Schwarzenberg
guard and the half-timbered main floor above two original
basements was extended. The hunt master´s apartment took up the
entire upper floor after the year 1731, when the Mint already had
its present appearance. His office was placed on the main floor.
Later, on the upper floor, was a construction establishment office
and apartments. On the main floor regional court offices and the
hunt master´s office were located. The Archives used the basement
area for its purposes until the year 1729.
Current use :
Nowadays the upper floor serves as a gallery for exhibitions of the
Castle depositories. Various congresses or seminars in the frame of
cultural and social activities are organized there as well. The
main floor has been renovated to be utilized for operational
purposes, such as box offices and sale of promotions and souvenirs.
(Tourist
Service within the Český Krumlov Castle Complex).
(ds)




