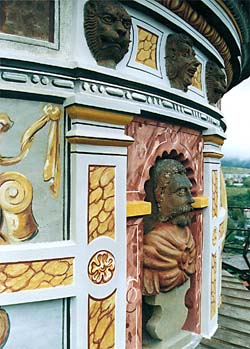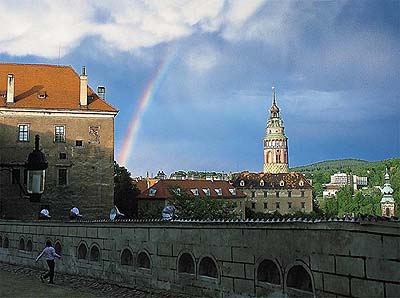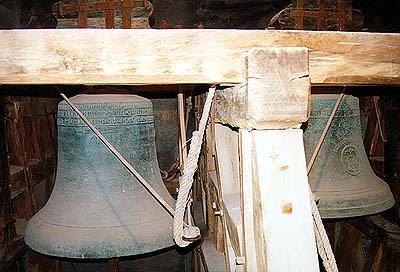Castle No. 59 - Castle Tower

|
|
Location:
The tower, surrounded by the residential palace of the Little
Castle, is situated on a narrow rocky promontory towering above
Latrán and the Vltava River between the Ist and IInd
Courtyard of Český Krumlov Castle.
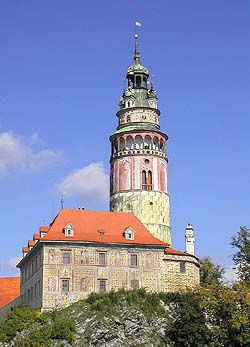 Description:
Description:
This is a rounded six-storied tower. The lower part (first two
stories) is much wider and is separated from the upper one by the
cornice, with the original ceilings dating from the 1580\'s. The
facade is decorated with illusively painted architecture. The
second floor has a rounded ceiling as well. The ceiling above the
third floor is a simple joist ceiling with a porthole and rounded
windows with semicircular vaulted niches placed in the circular
stonework. The belfry is on the fourth floor, where four bells are
set on the bell supporting construction located in the high ceiling
room. The fifth storey is an arcaded barrel-vaulted gallery with
triagonal segments. The corridor passes upwards through the
Renaissance portal into a segmental hutch-vaulted room. The room
with the clock is situated on the sixth floor and is lit by small
rounded windows. Above the simple joist ceiling is a garret with
the lower part of the truss. On the top of the tower is a lantern
with bells.
Bells
Number of Bells - 4
| Weight | Produced | Diameter | |
| 1st bell | 1800 kg | 1406 | 1,47 m |
| 2nd bell | 1400 kg | 1671 | 1,36 m |
| 3rd bell | 410 kg | 1406 | 0,84 m |
| 4th bell | 75 kg | 1744 | 0,52 m |
Technical parameters
| Height | 54,5 m |
| Height to arcade | 24,6 m |
| Height from arcade to the top | 29,9 m |
| Height above Vltava river | 86 m |
| Number of steps | 162 |
| Number of steps in the tower (from bottom of the tower jail) |
79 |
| Number of Tuscan columns | 19 |
| Maximal diameter of the tower | 12 m |
| Maximal thick of the wall | 3,7 m |
| Depth of the tower jail | 4,28 m |
| External length of the Arcade | 32,91 m |
| Internal length of the Arcade | 24,31 m |
| Voltage | 220 V |
| Frequency | 50 Hz |
Historical building development:
The origins of this structure are partly Gothic and partly
Renaissance, as is evident from the tower\'s external appearance.
The tower as well as the Little Castle is a segment of a structure
dating from the first half of the 13th century. The oldest part of
it is the groundfloor and first floor. The origin of the second
floor is around the 14th century, while the third floor is part of
the Renaissance belfry. We can not eliminate the Gothic origin,
however, due to the bell dated 1406. Under the architect Baldassare
Maggi of Arogno, the castle was remodelled and converted from a
plain Gothic palace into a Renaissance residence, and the tower was
provided with an arcaded gallery at the top in 1581. In 1590 the
tower was decorated with mural paintings and figural and
architectural motifs by Bartoloměj
Beránek - Jelínek. In 1947 an ambitious reconstruction of the
tower was realized. In 1994 - 96 the paintings and murals underwent
reconstruction as well.
Significant architectural details:
The Tower is the symbol of the town of Český Krumlov, of its
history and beauty. It is "The towerest of all towers" as once
characterised by Karel
Čapek. There are many remarkable details in the tower and
Little Castle to see.
Current use:
The tower is publically accessible and offers a beautiful view over
Krumlov and surroundings. (see Tourist
Service within the Český Krumlov Castle Complex).
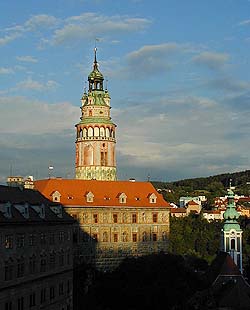
|
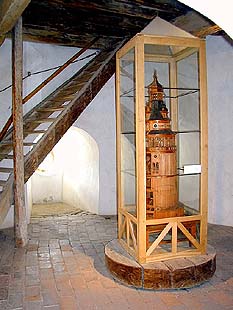
|
Other possibilities:
Restoration
and Renewal of Castle Tower
From
the History of Castle Tower in Český Krumlov
Castle
No. 59 - Small Castle
Český
Krumlov Castle Fanfares
Opening
Hours and Guided Tours + Services at Český Krumlov Castle
(ds)


